Fire Restoration Falls Church, VA
Background Information
A fire broke out in the basement of this 3-level townhouse in Falls Church built sometime in the late 1960’s or early 70’s. The house was built using brick and block, wood framed platform construction. In other words, the exterior walls were brick or block and each of the upper wood floors were set on wooden floor joists that ran from side to side which supported the floors and interior walls. The wooden floor joists are set into holes cut into the block walls, a typical construction practice at the time, to provide a foundation for the weight they would be required to bear. The joists are further supported by a steel I beam that runs down the middle of the building front to back. The sub flooring was then placed on top of the floor joists so that interior walls could be framed and finished with drywall. Exterior walls are commonly installed on furring strips, thinner (one inch thick) wood framing nailed directly to the block wall, so that insulation and drywall could be installed without having to construct a 2X4 framed wall. The house was fitted with forced air heating and air conditioning.
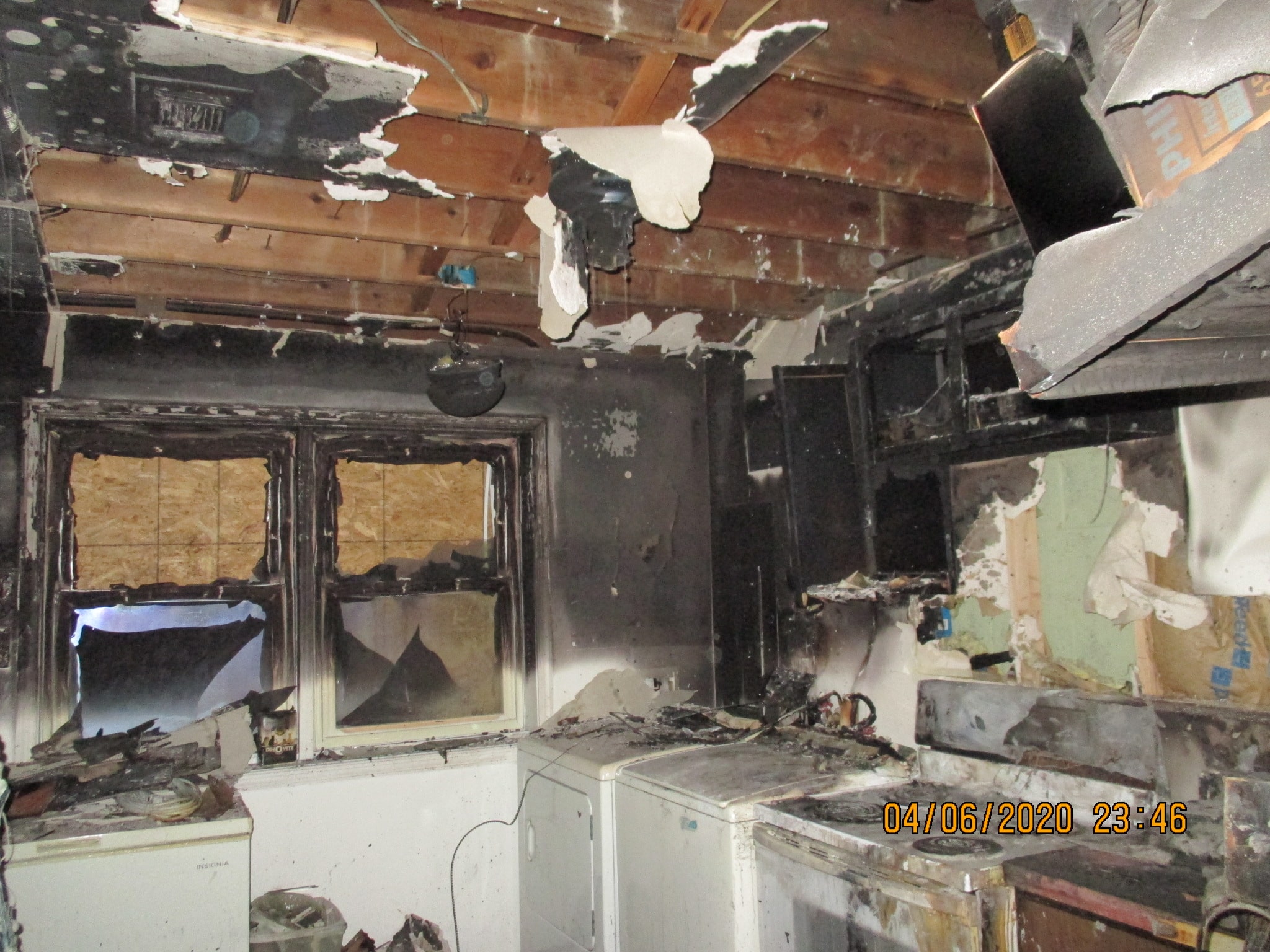
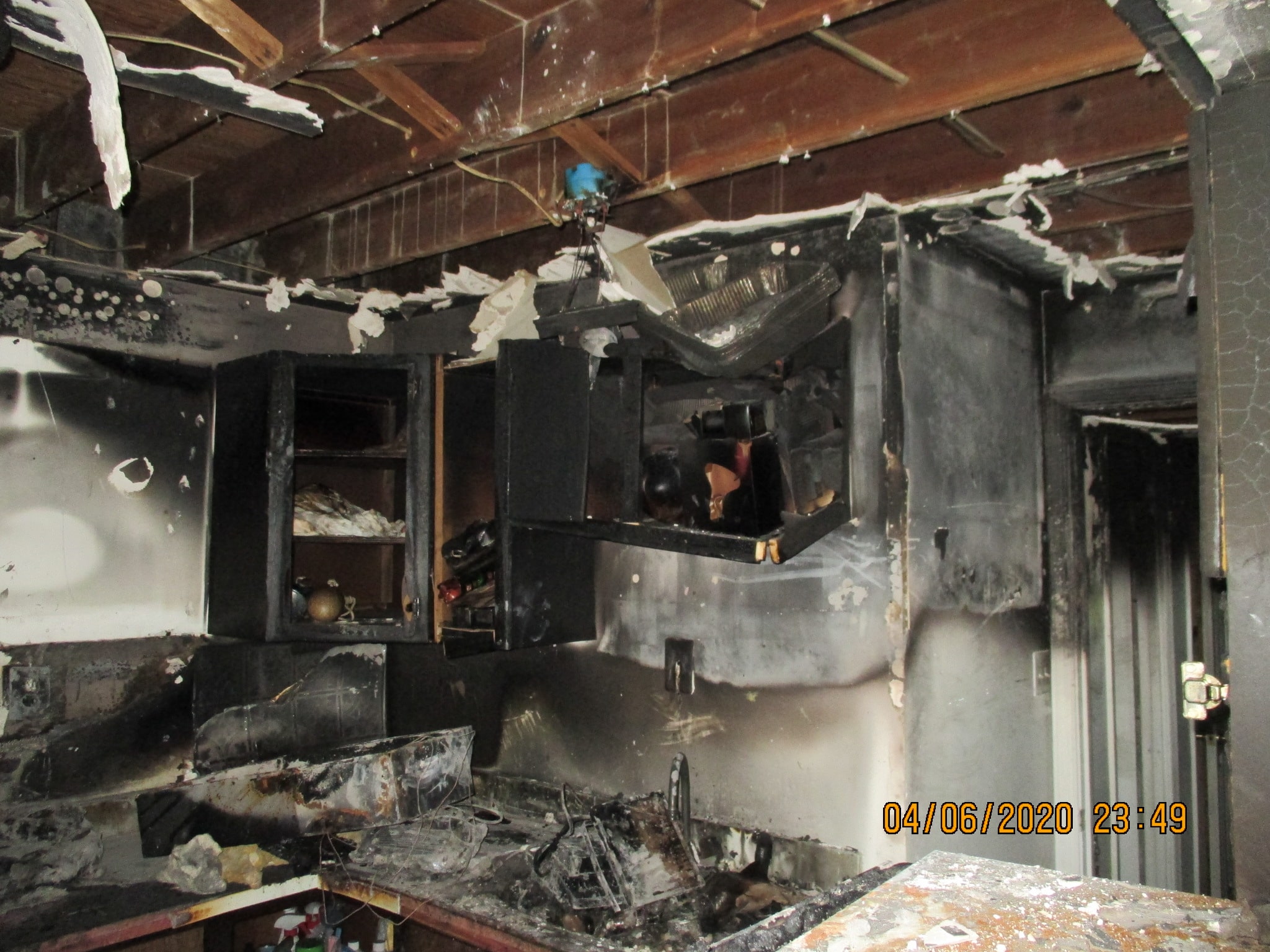
How did the fire start and why?
The fire started the way many fires start, in a kitchen. The main kitchen was located on the main floor above the basement but at some point, a galley kitchen was added to the basement. This basement kitchen was also where the washing machine and dryer were located. Flammable items, in this case a laundry basket full of laundry, were placed of the cooktop of an electric stove. One of the burners on the cooktop was either left on a very low setting or turned on inadvertently. No one was home at the time the fire broke out so the laundry basket smoldered until it ignited causing heat and smoke damage.
The Damage Part 1
The plastic (synthetic material) laundry basket filled with clothing (natural materials) burned to the point it was completely consumed by the fire leaving only a melted clump. The fire spread to the wall cabinets and nearby door and casing. Drywall crumbled due to the intense heat but did not burn. Heavy smoke filled the basement floor to ceiling leaving blackened residues on all surfaces. It penetrated openings in the ceiling spreading throughout the floor joists supporting the second level. While the damage was obvious in the basement, the two floors above showed little visible damage yet a very strong smoke odor was present. The door leading to the basement had been closed at the time preventing the smoke from simply escaping up the stairs like a chimney flu and spreading throughout the home which was a good thing, we all thought at the time.
Discussion
Basement fires are challenging for several reasons. Most often they are below grade (underneath the level of the ground) so they do not have an abundance of windows. Smoke wants to move upwardly due to basic laws of physics; warm air rises and hot is attracted to cold. In the burning phase of a fire, temperature and pressure changes drive smoke upwardly until it hits obstructions such as ceilings, and in this particular case, a closed basement door. Once the heated smoke ceases moving upwardly it moves in all directions and builds in intensity changing the air pressure. Basements are not air tight spaces, penetrations (drilled holes in framing) from plumbing lines, ductwork and electrical wiring create openings between floors. Non-weather-stripped closed interior doors are also not ‘tightly’ sealed. These ‘openings’ permit smoke to move through around and under the obstructions. The heated smoke laden air is also attracted to cooler air found in the upper floors.
The Damage Part 2
So, if the smoke was only obviously visible in the basement why did the upper floors have such a strong smoke smell? Further investigation revealed moderate deposits of smoke on the third (top) level on the wood flooring adjacent to both the right and left side exterior walls in the rear of the building. The smoke had seemingly bypassed the main level and found it’s way to the top level. Did it travel on normal air currents and eventually settle out or was there some other mechanism involved?
Pressurized smoke will leave telltale wisps of black residues that where minute openings allow the smoke to escape. As described above, we looked for places where penetrations existed between floors. Sure enough, we found small wisps of smoke around the duct registers, in the main level bathroom around the toilet and where the wall met the floor in the vicinity of plumbing and electrical lines that originated in the basement. This still did not compare with the deposits found on the top-level floors adjacent to the exterior walls.
Fire and smoke restoration through investigative demolition
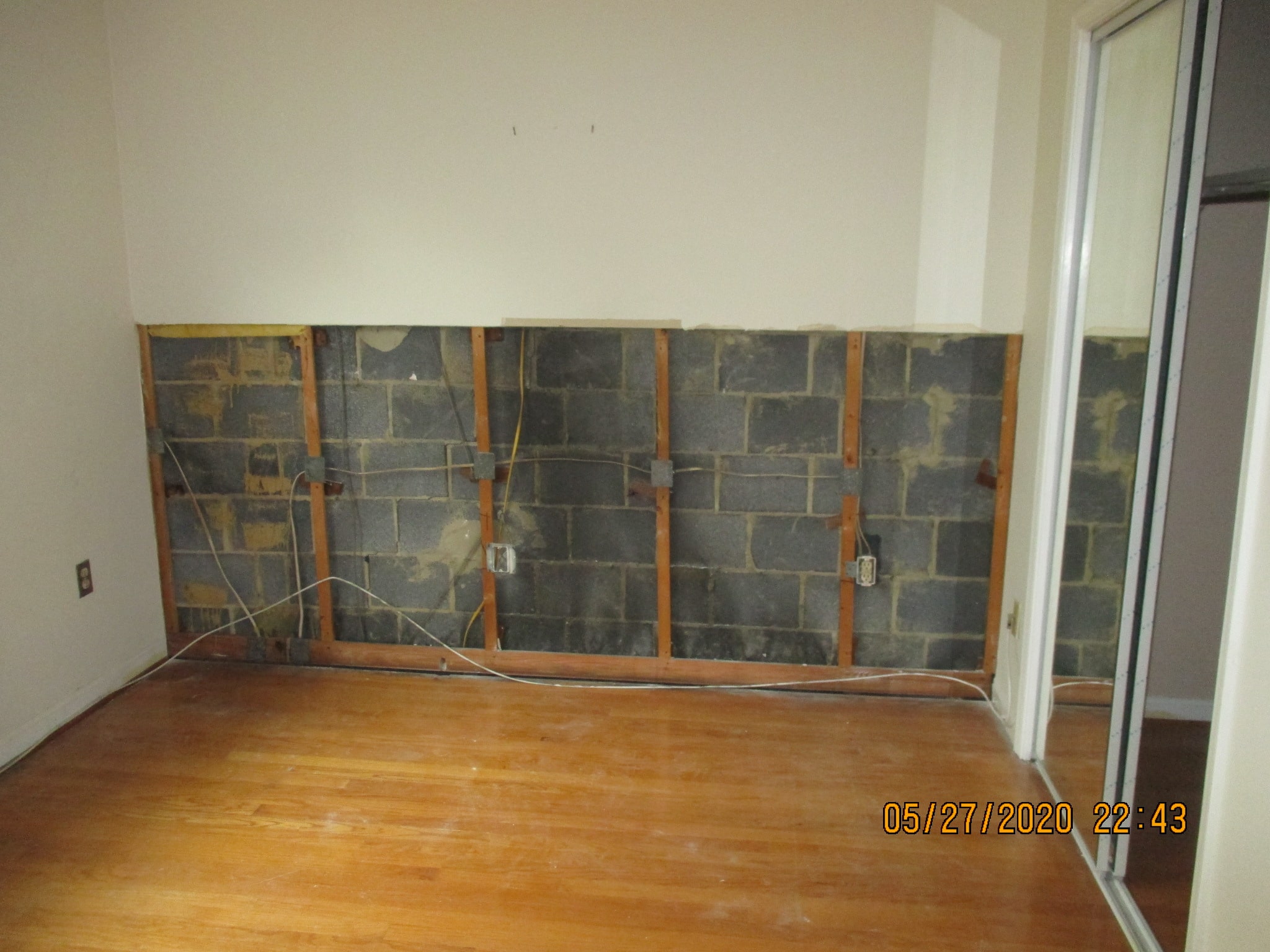
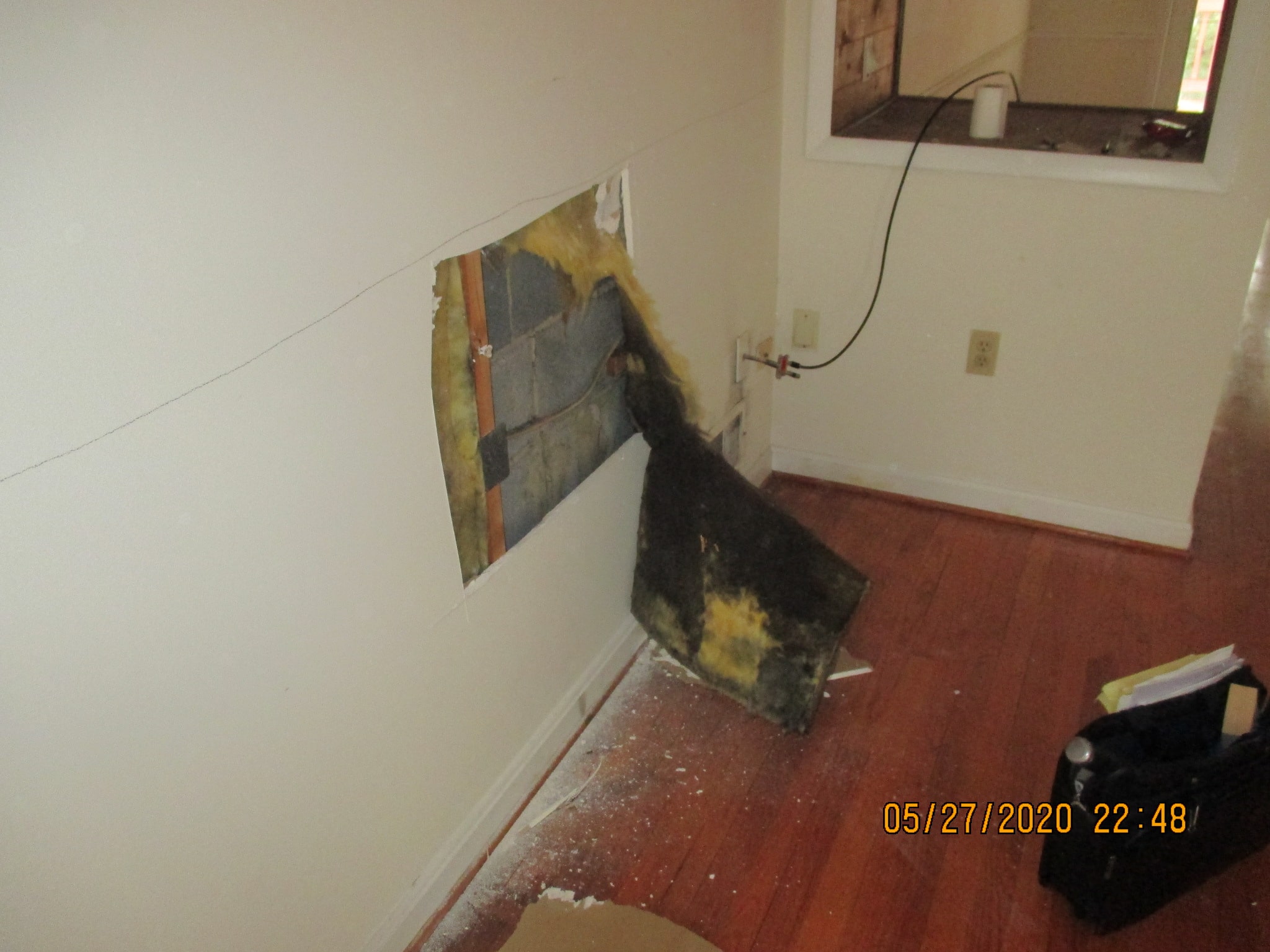
The drywall was removed around the ductwork revealing that some smoke had traveled up the duct chase cavity between the floors. We opened drywall in the first-floor bathroom and found similar evidence. It was not until a section of drywall was removed in the middle of an exterior wall that the we discovered how the smoke had traveled to the third floor. The removed drywall revealed heavy concentrations of smoke on the insulation sandwiched and on the back of the finished drywall wall and the block exterior wall. Smoke had somehow escaped the basement on the exterior side walls and traveled unrestricted to the top floor which is not supposed to happen.
The Answer
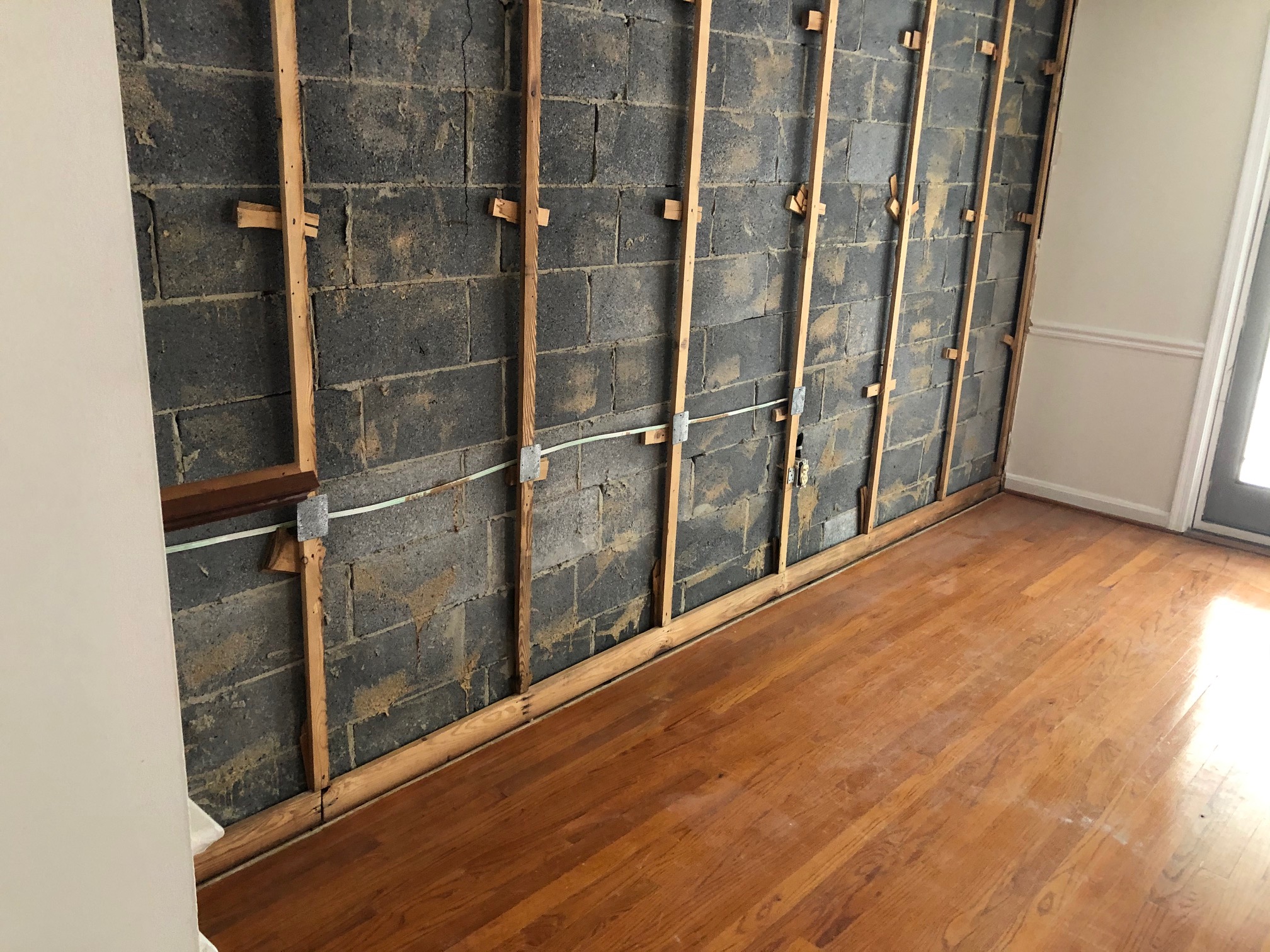
Back to the first paragraph on background information. In typical older construction, the furring strips are nailed to the block walls. In this home the furring strips were nailed to individual wooden shims spaced evenly apart and nailed to the block walls. More on this in a moment. Construction codes require the installation of ‘fire stops’, pieces of wood made to the depth of the wall cavity, between floors and periodically within walls, particularly those with penetration holes drilled in to the bottom plate for plumbing or electrical wiring to stop or slow the spread of fire and smoke. In most cases, the floor directly above acts as a giant ‘fire stop’ to the level below assuming the wooden subfloor is installed tight against the exterior block wall.
We went down to the basement and immediately discovered that whoever built the house left a gap between the block exterior wall and the wood subfloor of the floor above of at least an inch all the way from front to back. Because the furring strips were installed on shims instead of directly to the block wall more space was created between the drywall interior surface and the block exterior wall.
There was nothing to stop, or slow, the smoke from moving upwardly along the exterior walls until it reached the attic where insulation prevented the smoke from entering the attic. As the smoke built up in the wall cavity on the top level because it could no longer rise, it pushed out underneath where the drywall was resting on the subfloor resulting in the large smoke deposits on the third floor.
The Remedy: RestorTech – Fire Damage Restoration Contractors in Northern VA
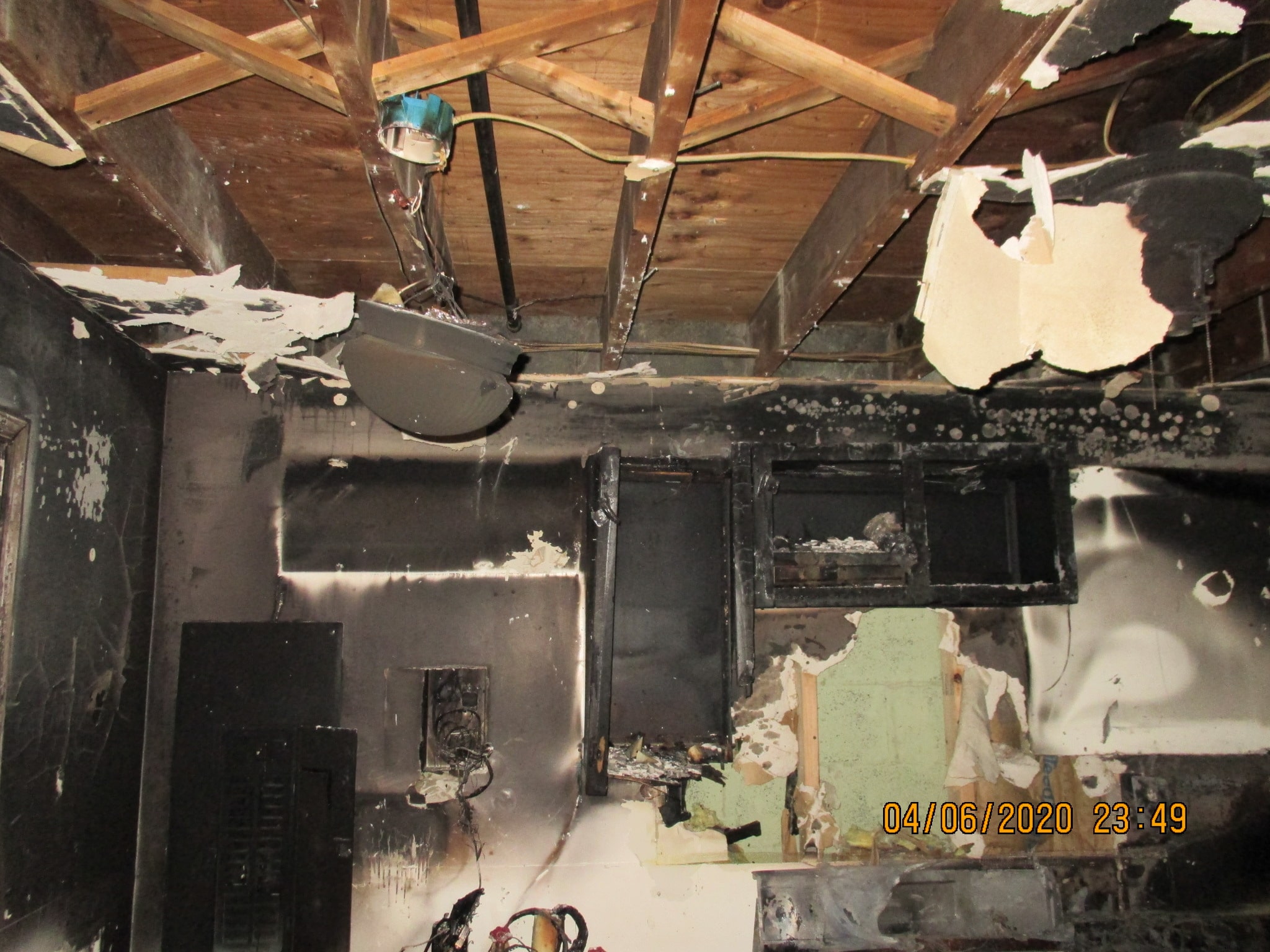
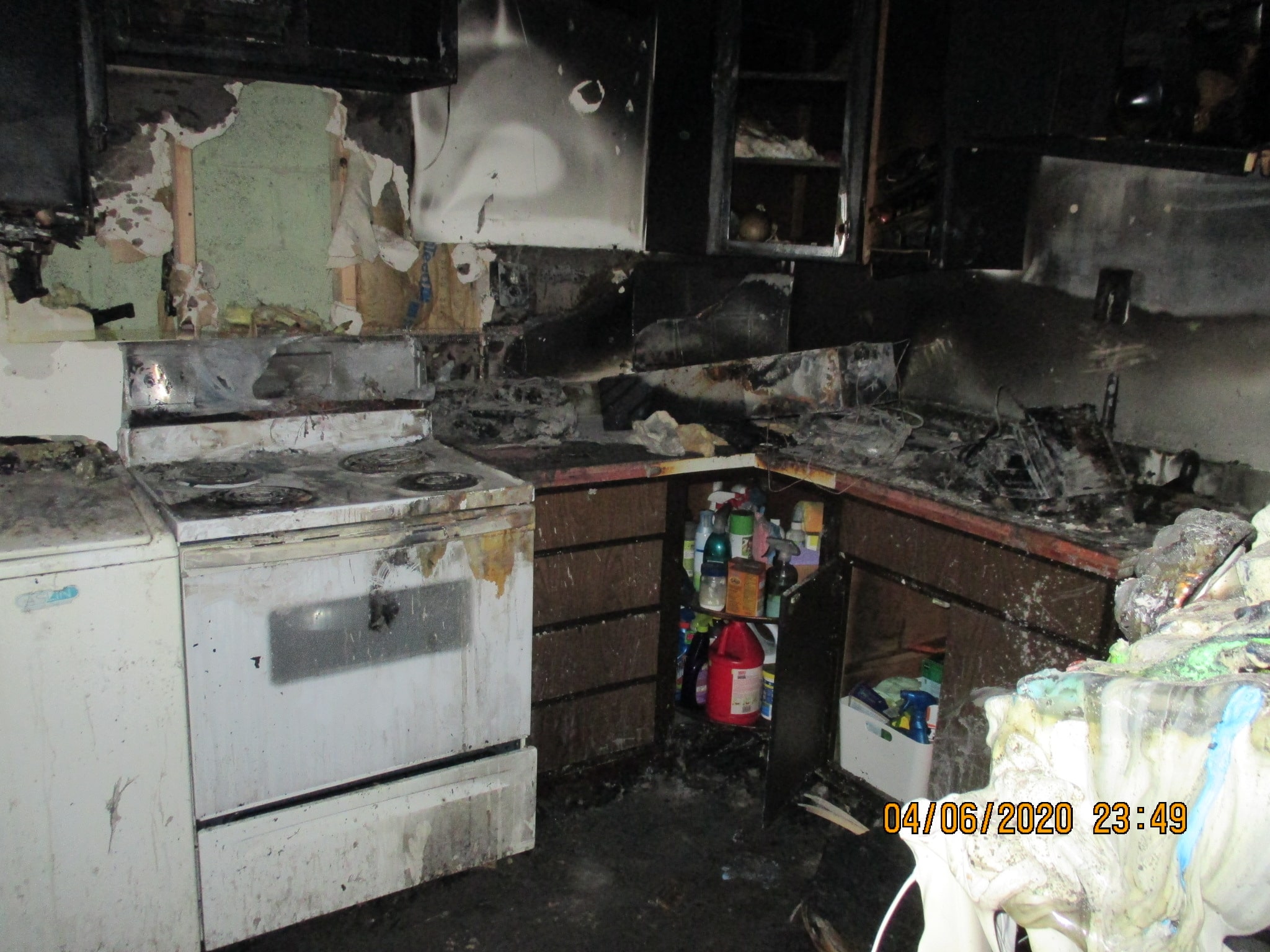
All interior drywall on the main level was removed on the exterior side walls until all the smoke damage block walls were able to be inspected for smoke. This included the removal of the kitchen cabinets, bathroom vanities and any other finishes that were attached to the drywall. A week’s worth of soda blasting the basement and side block walls removed the smoke.
Who’s to blame?
Poor construction practice and a lack of building code enforcement. This unrestricted channel for smoke should not have passed a county inspection. Lack of fire stops aided in the distribution of the smoke from the basement to the upper floors and created substantially more smoke damage. Unfortunate for the building owner and the insurance company.